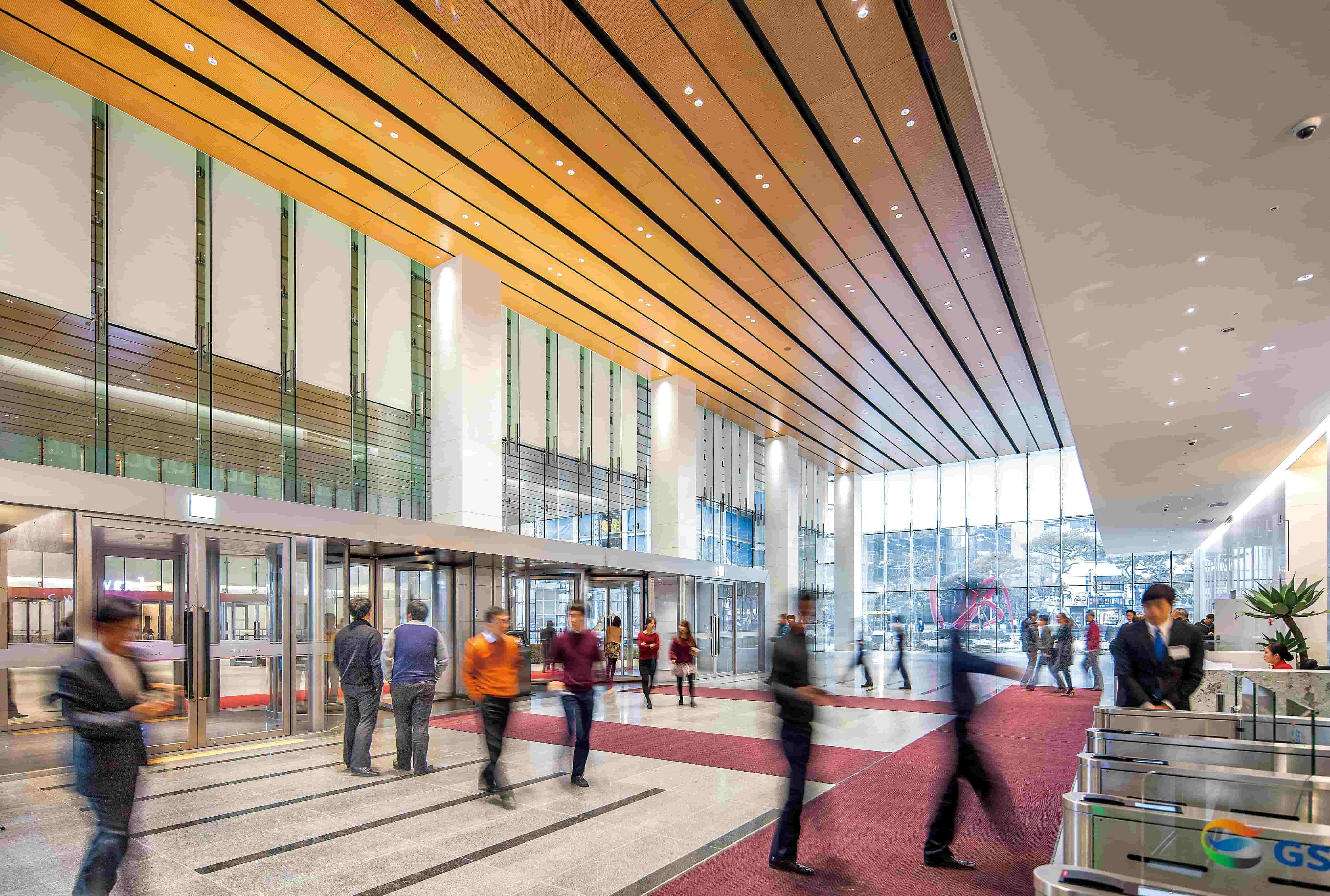Location
Jongno District, Seoul, South Korea
Timeline
Completed 2013
Contract type
Design & Construction
Capability
Building & Housing – Offices & Facilities
The Gran Seoul state-of the-art development features two sleep 24-story towers – one housing GS E&C offices, and the other offering mixed-use spaces, including retail, dining and additional office areas. Spanning approximately 146,000 square metres, Gran Seoul combines modern architecture with sustainability, reflecting GS E&C’s commitment to innovative, human-centred solutions.
Key benefits include the incorporation of green building practices and smart technologies that enhance energy efficiency and occupant comfort. Its prime location in the bustling Jongno District ensure excellent accessibility via public transport, fostering connectivity for employees and visitors. Gran Seoul’s design reflects GS E&C’s vision for the future – prioritising sustainability, functionality and community integration. Beyond its role as a corporate headquarters, the complex has become a prominent landmark, revitalizing the area with modern amenities and contributing to Seoul’s urban development. It exemplifies GS E&C’s mission to deliver innovative infrastructure for a better tomorrow.

